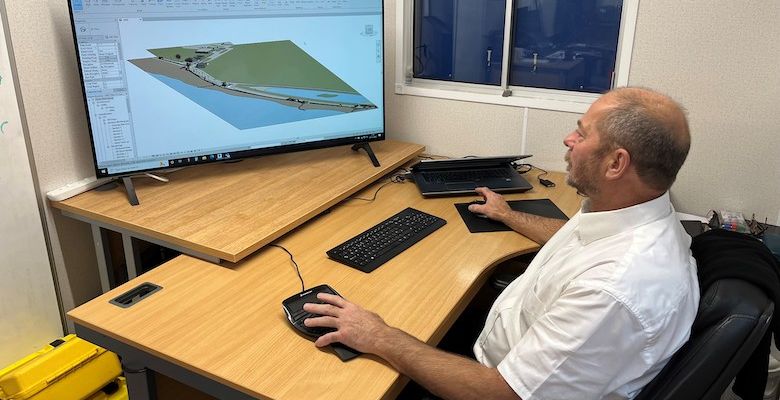February 8th 2023
“I often practiced 3D modelling in my spare time, using a system called Revit. I knew how much of a difference it could make to Installations and saw there was a gap for this in the world of Pump Rental. I worked for another Pump Rental company and began using Revit there, but also worked hard in my own time to develop this skill."
Dave started out at Selwood as a Lorry Driver and Yardsman, however he applied for this role believing his passion for 3D modelling could help him become the Revit Specialist that he is today.
“I first started thinking about using Revit as a guide to installations in my previous job. There was one night I drove a 32-ton lorry with a 60-ton HIAB crane right into the center of London. One of the main railway lines had been closed as it was a really crucial job, only for the Site Manager to stop the works as he didn’t believe the works could be carried out safely.
"Of course, I had no way of proving to him that it was safe. Had I gone to that job equipped with a drawing, we would’ve been cleared to carry on. That’s when I first began to think that there must be a better way."
After some time working for Selwood, Dave put forward a business case to show the benefits of using Revit for installations and how it could be used to better the way the business operates. It was then that Dave was able to turn his hobby of 3D modelling into a full-time career.
Producing a safe system of work
Revit allows Dave and the Solutions team to visualise installations off-site, identify potential obstacles and ensure the ideal solution is reached.
“Revit allows us to ensure we are producing a safe system of work. Used in the planning stage, it enables us to deliver tailored solutions for large-scale and complex water industry projects.
“When I get a call that a job needs modelling, I’ll be sent the site survey, pictures of the site and a list of what is needed to deliver the solution, so I have a general idea in my head of what I need to draw.
“If no information about the site is available, I will visit myself and use a GPS receiver and robotic total station to take the measurements. I’ll then head back to the office and use Revit to turn it into a model of the area, including rivers, hills, houses and buildings – anything that forms part of the landscape. Using this information, I can work out where to place our pumps, pipework, and fuel tanks.
“When a drawing is finished, I upload it to Autodesk viewer where I can share it with our Solutions Managers. From here, they will decide whether any adjustments need to be made before the design is shared with the customer.
“Sometimes the customer might want us to change something in the drawing. One example is a recent job where we installed mile-long pipework across a seafront. The local council reviewed the drawing and realised that the proposed design would restrict public access to the beach. So, it came back to me and I added pipe crossings, enabling pedestrians to walk underneath the pipework."
Building customer trust
Revit drawings allow for pump formations and site layouts to be looked at from every angle in advance. This results in faster installation times and prevents delays as any potential obstacles are picked up during the mapping stage.
“Customers love it as they can see the solution we have in mind, how much space we’re going to take up and whether our equipment will interfere with any work they have going on at the same time. It helps to build customer trust and if there is an issue, we can sort it quickly.”
The time it takes for Dave to create model drawings could be anywhere from a few days to a week or more, depending on the complexity of the project.
“Typically, I would map out a basic model which would be agreed prior to commissioning. I would later add in the smaller details to ensure nothing has been overlooked. For example, I’ll measure wall heights and curb lines to ensure the pipework will fit.”
Designing new parts for pumps
“Another aspect of my job includes virtually building parts from scratch. If a new design of a part or improved design of a pump frame is needed, I’ll use Revit to build a prototype.
“With virtual reality, I can try things out before we commit. The drawing will then go to a specialist who does the weight and strain calculations to make sure they are safe and adhere to regulations. Then the model will go to a fabricator to be made.
“One of the things I love about my job is the variety - I spend a large amount of time out of the office. I’ve scoped sites all over the UK, from Scotland to the Isle of Wight. I even had a project where I flew over to the Channel Islands to complete the site survey!”

